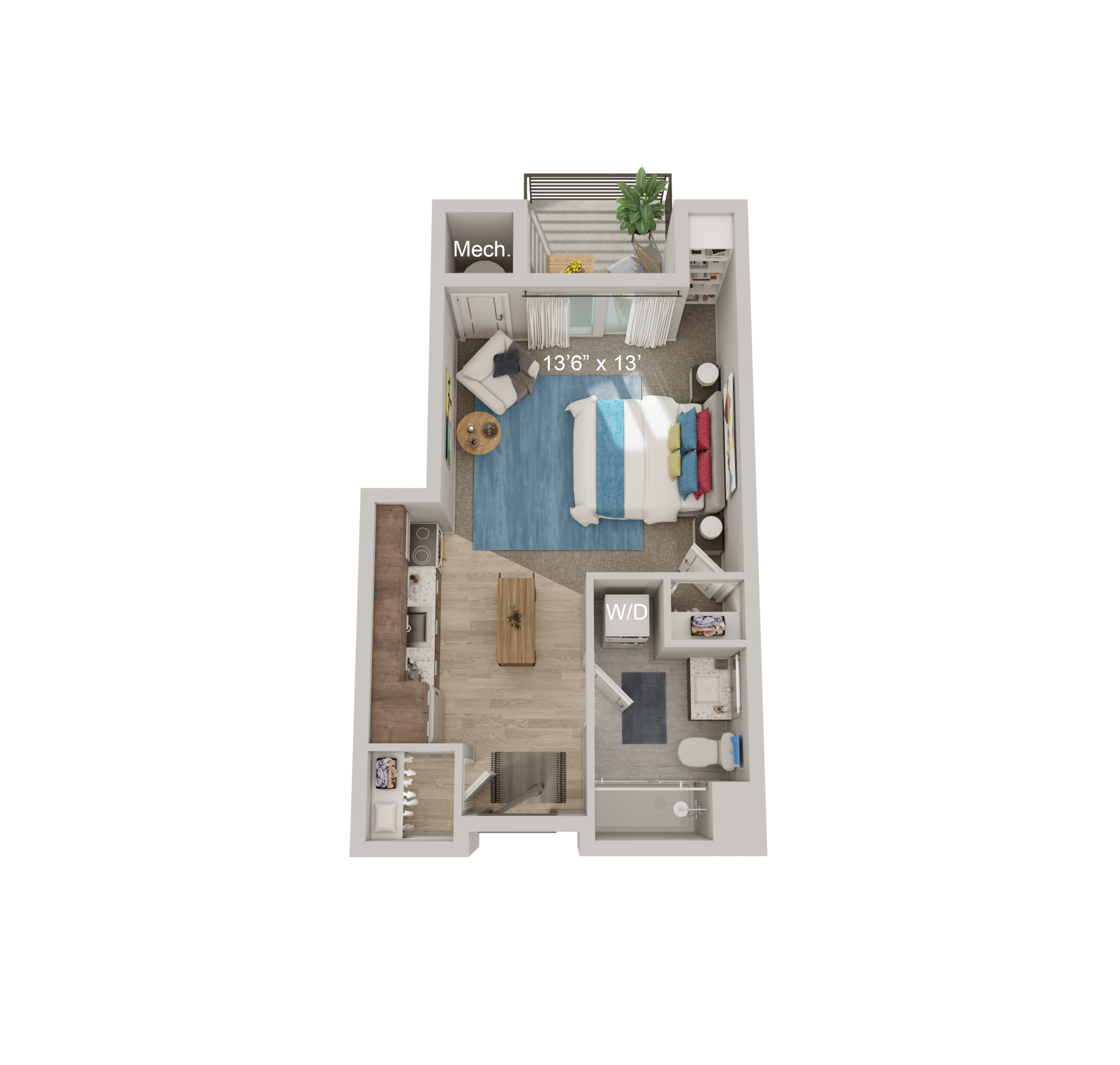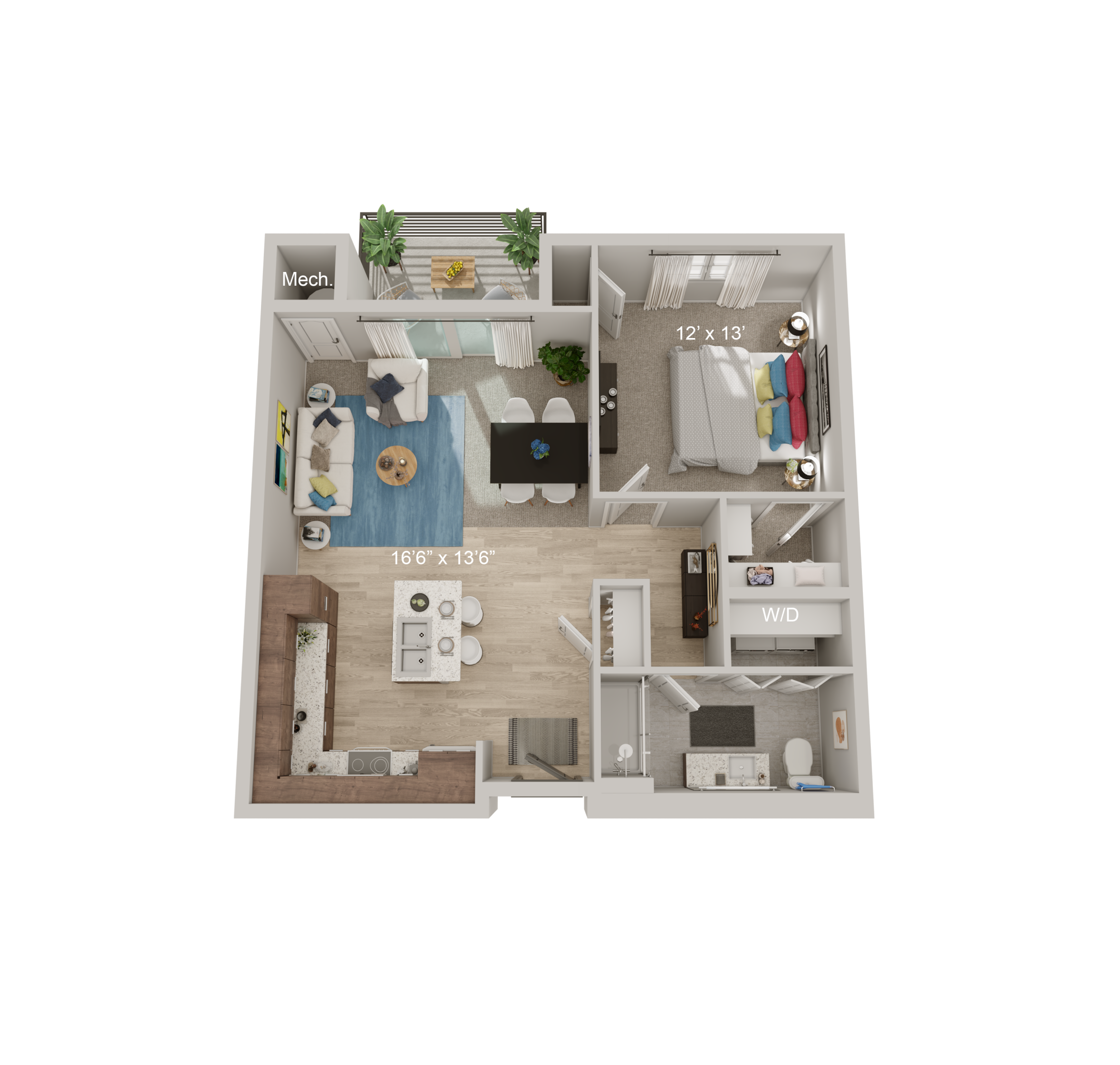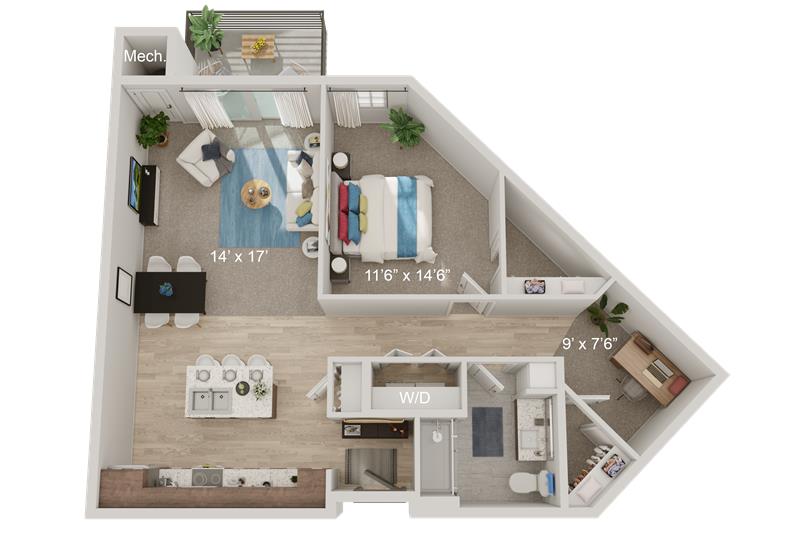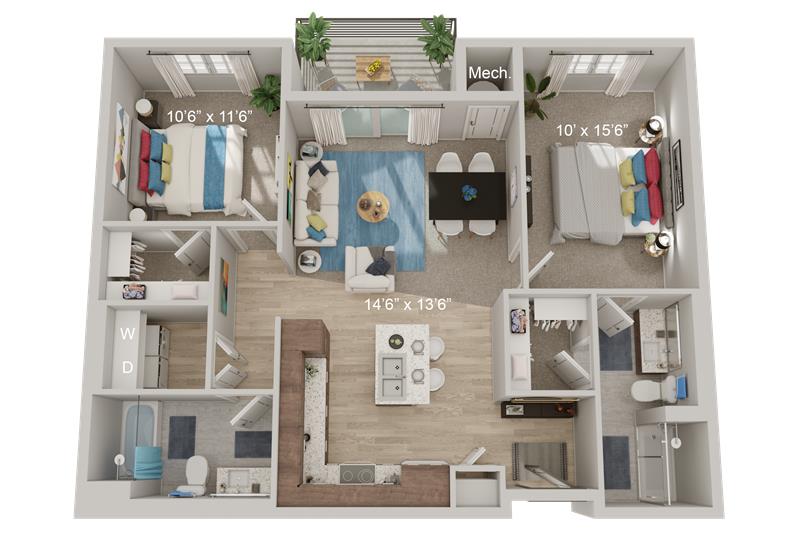Delectable Dining
Don't feel like cooking? Enjoy chef-inspired meals during the week with our continental breakfast and evening meal options.
Discover a variety of floor plans, specifically designed to meet your unique care level and lifestyle needs.
Choose from a wide variety of energy-efficient, spacious apartment floor plans and sizes, ranging from 438 to 1,616 square feet—all complete with modern interiors.
Every one of our apartment homes offers:
Full-sized kitchen, including refrigerator, microwave, electric range, and dishwasher.
Modern finishes with large transom windows, and ten-foot ceilings throughout.
Stackable or side-by-side laundry included in each apartment.
Plenty of in-home storage options, including walk-in closets in all plans.
Heated indoor storage units available for rent on each floor.
Private access to locked indoor mail rooms.
Individually controlled heat and central air.
Private balcony or terrace.
Free Wi-Fi in common areas and apartment homes.
All utilities including water, electricity, and heating and AC.
Trash, recycling, and basic cable included.
Light monthly housekeeping.
Breathe in the tasteful design of this cozy studio and one-bathroom apartment residence, featuring a roomy entryway that transitions seamlessly through the kitchen into the shared living and bedroom area, complete with a tranquil balcony. This floor plan is ideal for those looking for comfort and convenience in their home.

You’ll feel right at home in this warm one-bedroom floor plan. With a relaxed design that moves you effortlessly from the kitchen into living room, as well as an adjoining bath and commodious bedroom offering ample closet space, it’s perfect for those looking to make comfort a must.

You’ll have everything you need in this gorgeous one-bedroom plus den apartment. This floor plan offers convenient access to all spaces, modern amenities and features, and includes a private balcony for when you want to step out for some fresh air.

Perfect for single or multiple occupants, this beautiful apartment home is ideally positioned for the perfect Parkwood living experience. With an impeccable, spacious layout and an assortment of stylish features, the Agate offers everything you need to live comfortably.

Life at Sioux Falls’ premier independent senior living community will truly be one of freedom and possibility. We look forward to showing you a sneak peak of what The Parkwood offers.
Call 605-653-2296 today for a free, personalized tour.
Or complete the form to receive our floor plans brochure.