Delectable Dining
Chef prepared meals with menu choices featuring seasonal fresh foods and traditional favorites. Private and catered meals also available.
Discover a variety of spacious apartment home floor plans, each specifically designed with your comfort and convenience in mind.
The Timbers offers one-,two-, even three-bedroom floor plans, with first-class amenities and services. Choose from our 12 unique floor plans, some even include their own patio!
Each apartment home is complete with:
Full-sized kitchen, including refrigerator, microwave, electric range, and dishwasher.
Courtyard and community room access.
Private balconies available in some homes.
Individually controlled thermostats and central air.
Utilities including water, sewer, and trash.
Full-sized washer and dryer in every apartment.
Plenty of in-home storage options.
You’ll feel right at home in this warm one-bedroom floor plan. With a relaxed design that moves you effortlessly from the kitchen into living room, as well as a commodious bedroom offering ample closet space, it’s perfect for those looking to make comfort a must.
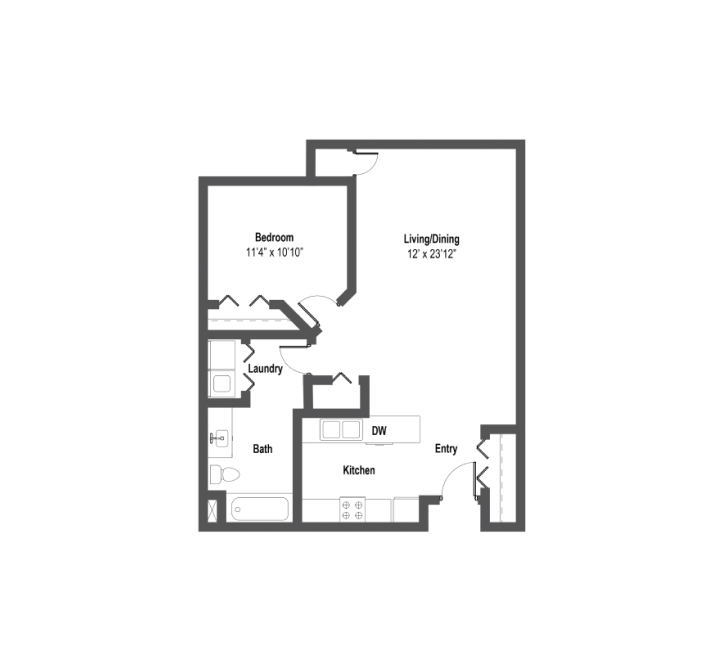
Breathe in the tasteful design of this cozy two-bedroom and two-bathroom apartment residence, featuring a roomy entryway that transitions naturally into the shared living area complete with private bedrooms on each side. This floor plan is ideal for those looking for comfort and convenience in their home.
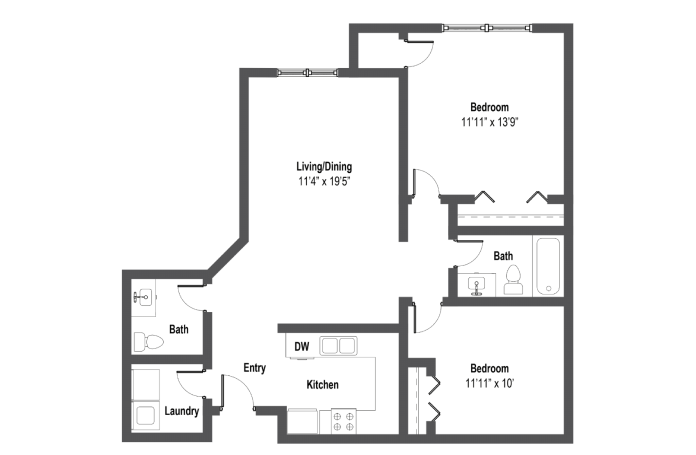
Perfect for single or multiple occupants, this beautifully designed two-bedroom floor plan showcases a mix of sensible style and comfort. From the spacious living room to the private bedrooms and corresponding baths, it has everything you’ll need to live well.
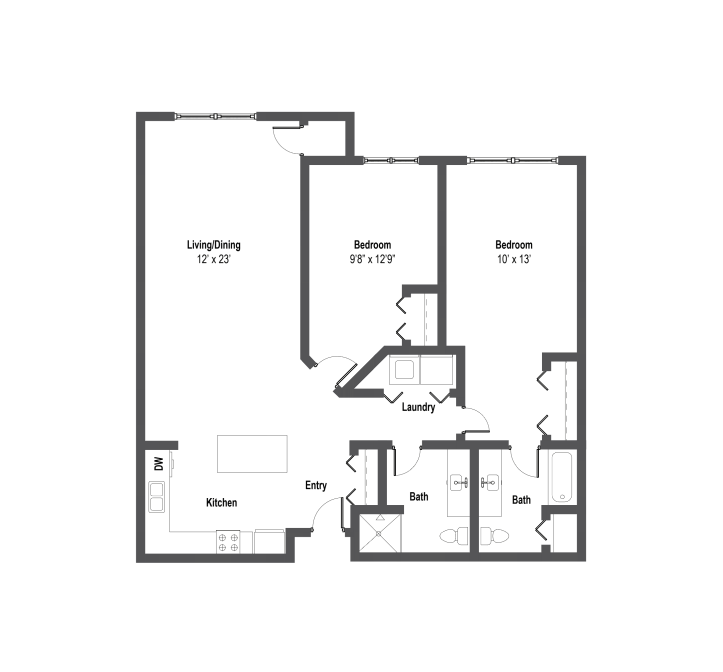
Breathe in the tasteful design of this cozy two-bedroom and two-bathroom apartment residence, featuring a roomy entryway that transitions naturally into the shared living area complete with private bedrooms on each side. This floor plan is ideal for those looking for comfort and convenience in their home.
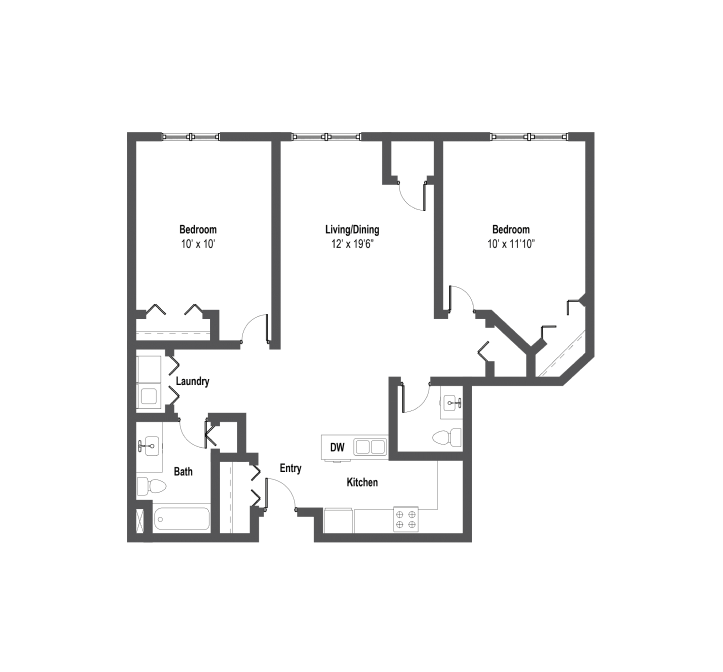
One of the larger apartment homes at The Timbers, this floor plan is truly a space to impress you at every angle. This masterful layout boasts three bedrooms, a large living room for entertaining, and a fully equipped kitchen—perfect for providing residents with space to entertain, comfort, and convenience in spades.
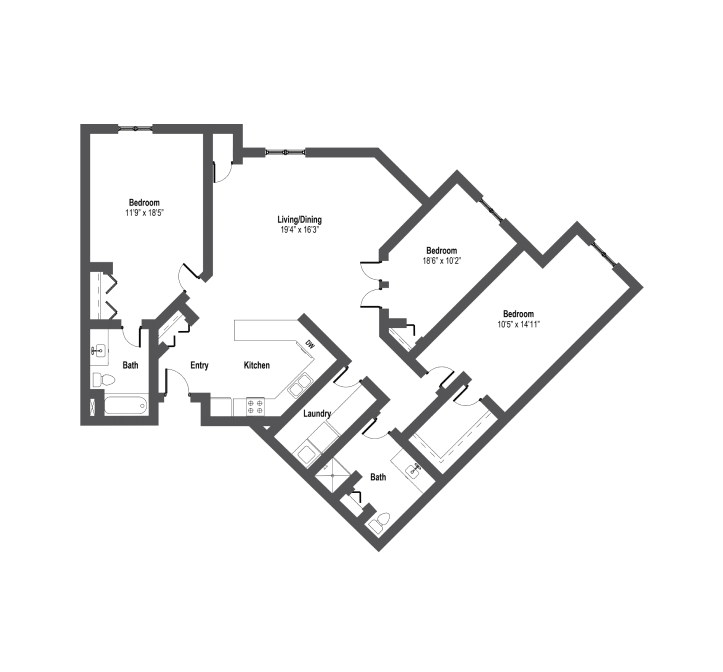
The Timbers can be the home where you experience how liberating maintenance-free senior living can be! Schedule a tour today and see for yourself.
Call 952-800-1645 today for a free, personalized tour.
Or complete the form to receive our floor plans brochure.