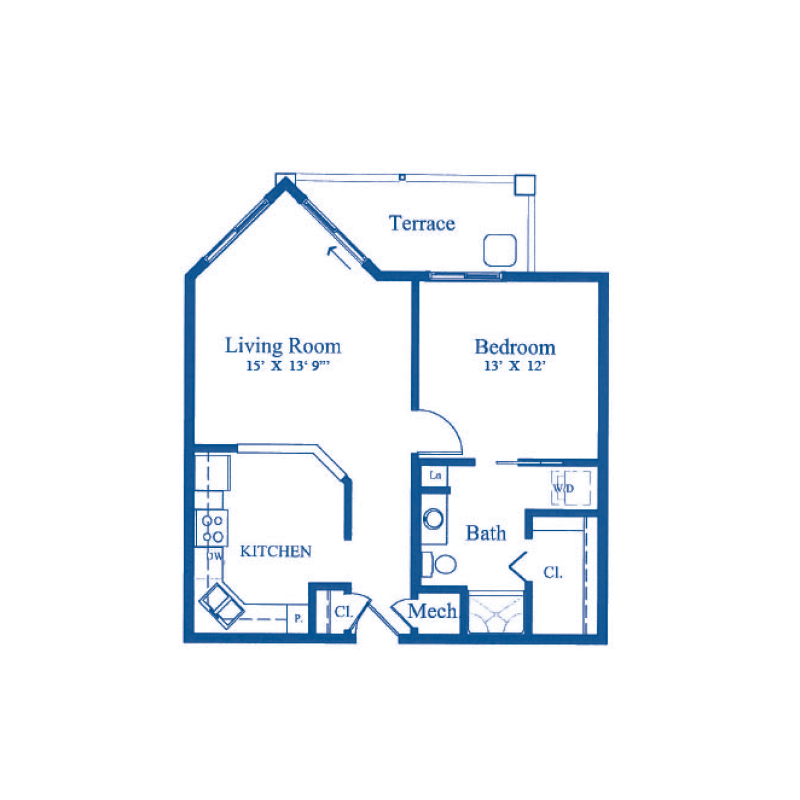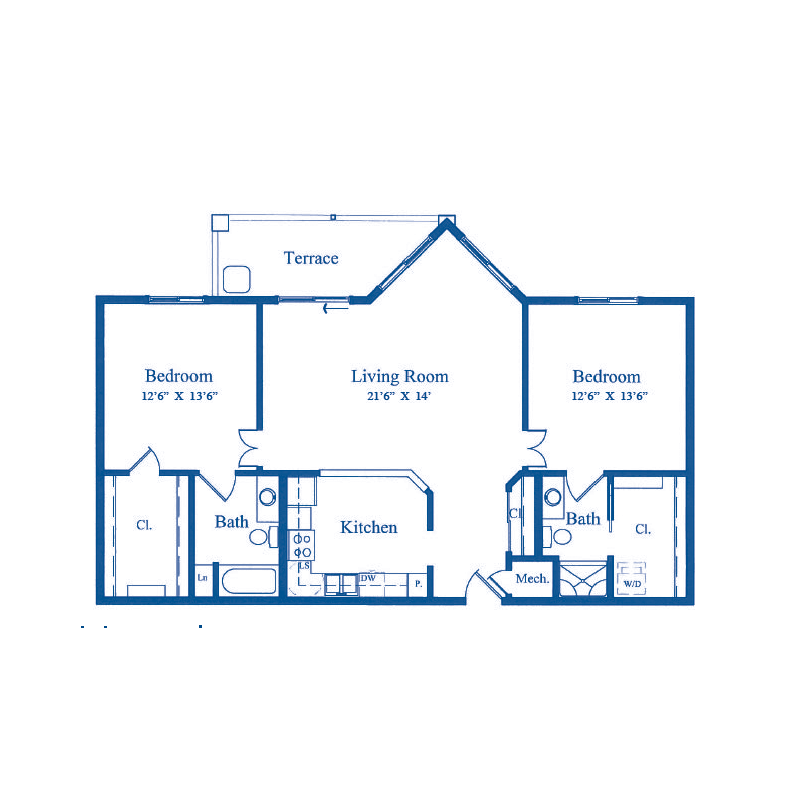Dining
Enjoy complimentary (and delicious) continental breakfast every Monday through Friday, and grab a coffee at our Oak Room coffee shop. Don't feel like cooking? Carriage Oaks offers an optional weeknight dining program with chef-prepared menus prepared each week. We also offer other options during the year to relax and celebrate together whether that be happy hour or one of our fun themed dinners, Carriage Oaks always has something cooking.





