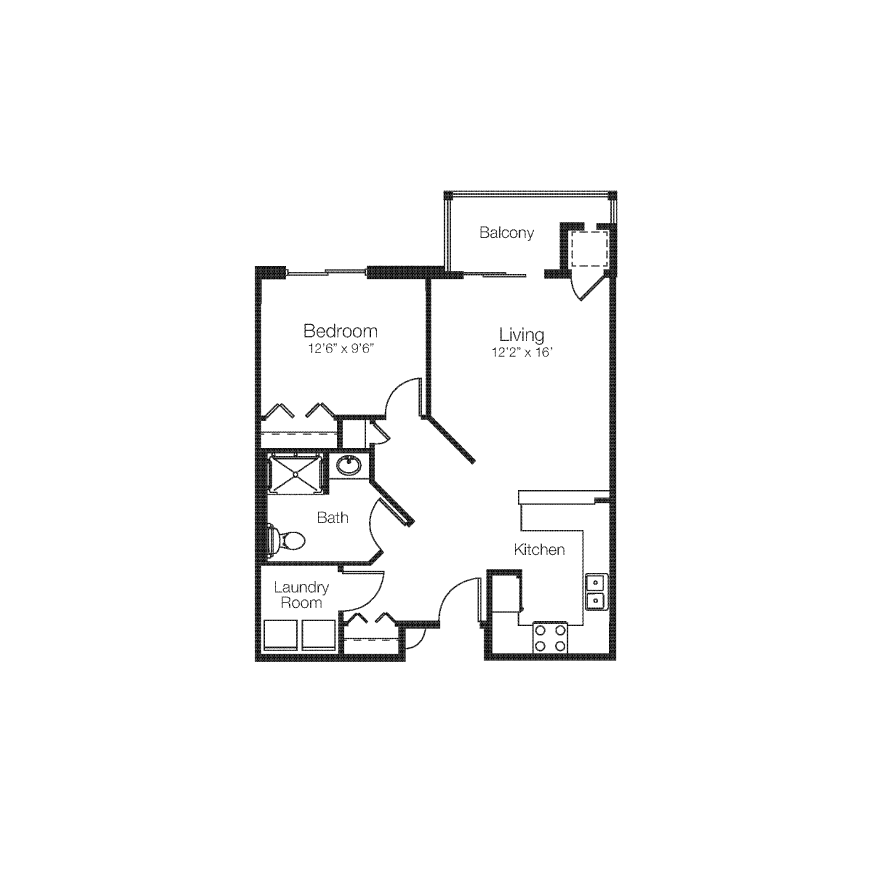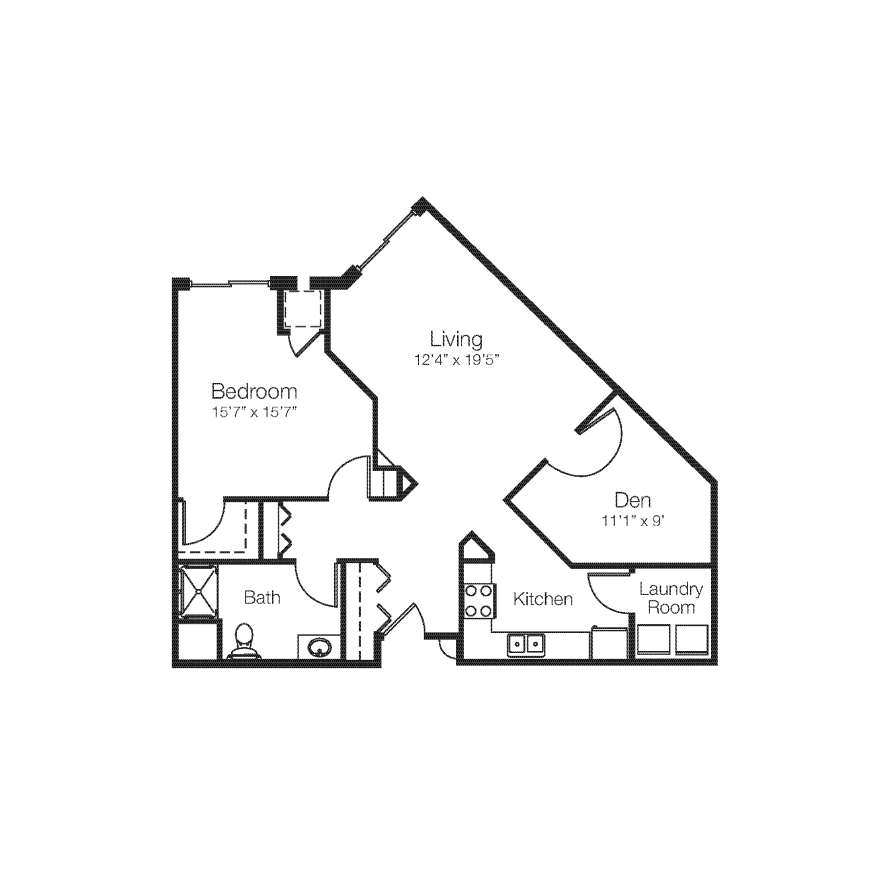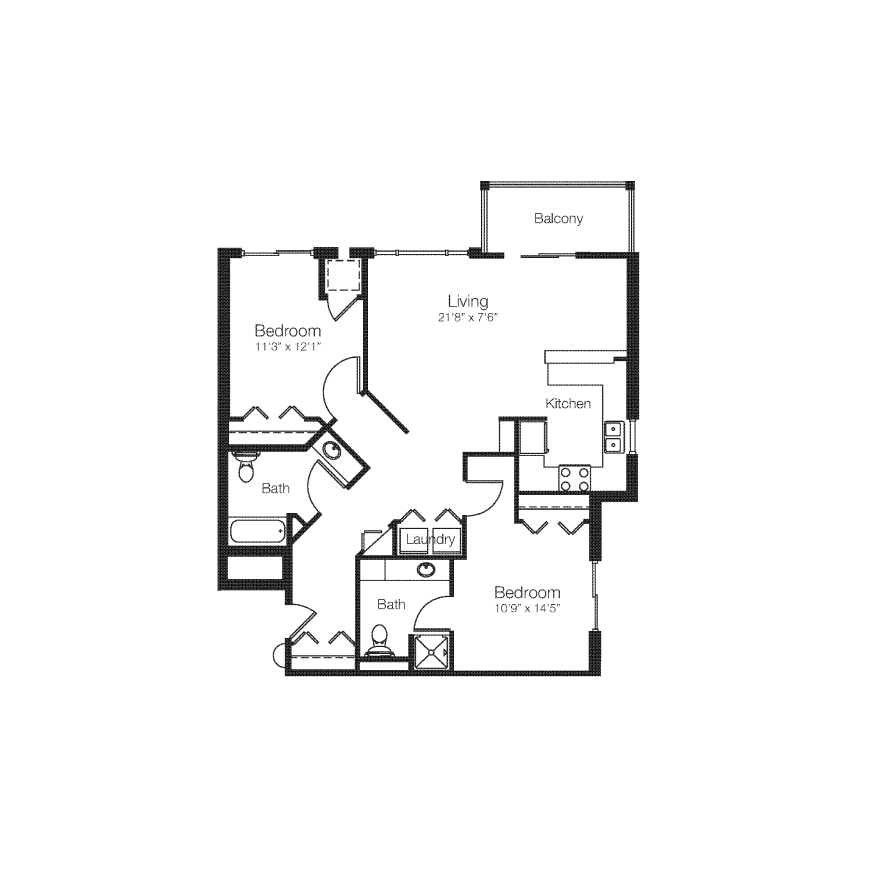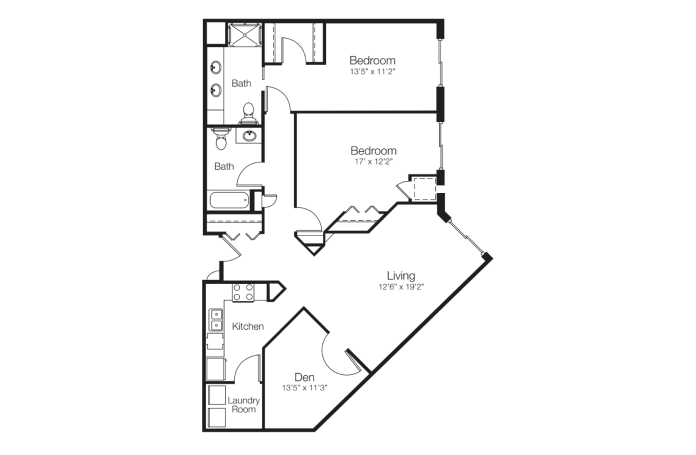Delectable Dining
Don't feel like cooking? Enjoy delicious (and nutritious) chef-prepared menus daily, accompanied by delightful dining with neighbors and family.
Find your Tradition in one of our spacious, inviting apartment homes. Choose from a variety of floor plans, specifically designed to meet your unique care level and lifestyle needs.
Active seniors can live with carefree independence at Tradition. Tradition offers residents one- or two-bedroom floor plans, with first-class amenities and services.
Each apartment home is complete with:
Full-sized kitchen, including refrigerator, microwave, electric range, garbage disposal, and dishwasher.
Full-sized washer and dryer in every apartment.
Individual furnace and central air controls.
All utilities including water, electricity, and heating and AC.
Private balconies or dens in every floor plan.
A-1 features a full-size kitchen overlooking a spacious living room and private balcony. The home’s tall ceilings and oversize windows create a bright and warm environment perfect for both relaxation and entertaining. With several closet spaces throughout the apartment and a separate laundry room, this unit maximizes every inch of available square foot into a functional and cozy home.

The entryway of A-4 opens onto a generous living area and attached den, perfect for entertaining. The large bedroom features oversize windows and a walk-in closet. The home also includes several other closet spaces and a separate laundry room off the full-size kitchen.

One of our larger homes, plan B-2 features a grand entry way leading to a full-size kitchen, large living space, and private balcony. Both bedrooms offer ample closet space and easy access to one of the home’s two bathrooms, making it an ideal layout for two people or for entertaining loved ones.

B-3 is our largest floor plan. This spacious layout boasts multiple bedrooms, a fully equipped kitchen and a private —perfect for providing residents with space, comfort, and convenience in spades.

Tradition offers residents one- or two-bedroom floor plans. Each includes an abundance of distinctive features designed to make it a comfortable space you can contently call home.
Each apartment home is complete with:
Full-sized kitchen, including refrigerator, microwave, electric range, garbage disposal, and dishwasher.
All utilities including water, electricity, and heating and AC.
Full-sized washer and dryer in every apartment.
24-hour emergency response system with on-call nurse.
Individual furnace and central air controls.
Universal-design bathrooms, with ergonomic handrails and raised commodes.
Private balconies or dens in every floor plan
Beautiful apartments. Unmatched hospitality. A legacy of care—and caring. Tradition can be the home where you find meaningful companionship and personalized attention. Schedule a tour today and see for yourself.
Call 612-662-0017 today for a free, personalized tour.
Or complete the form to receive our floor plans brochure.